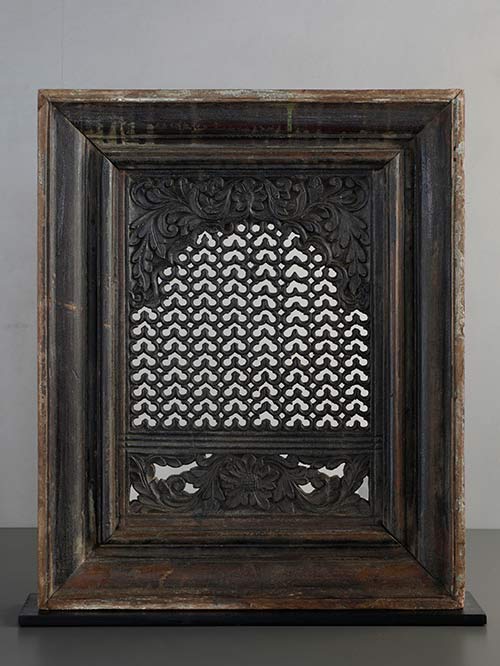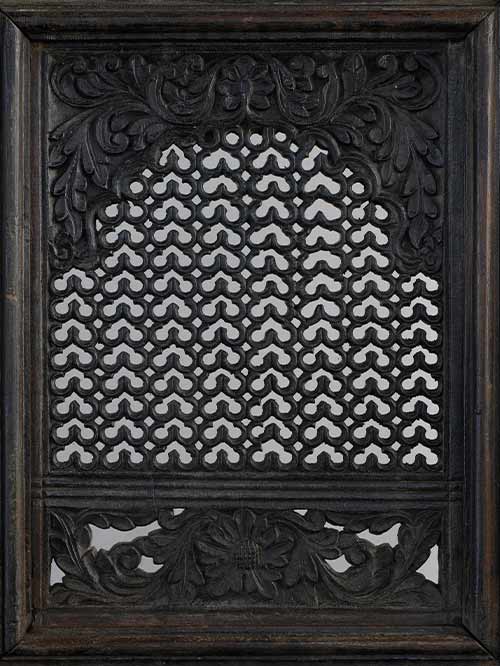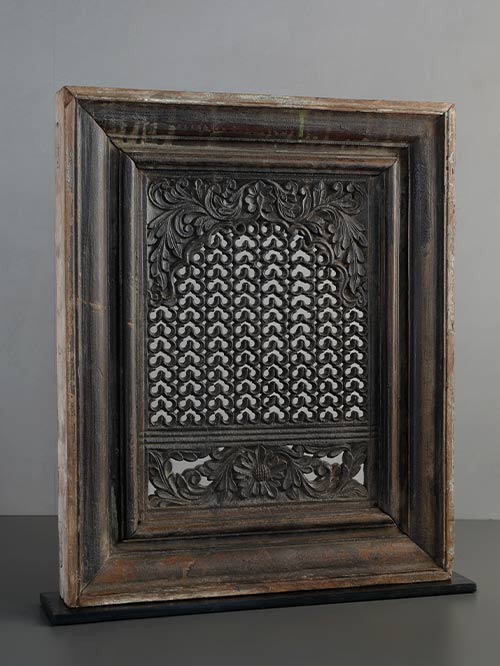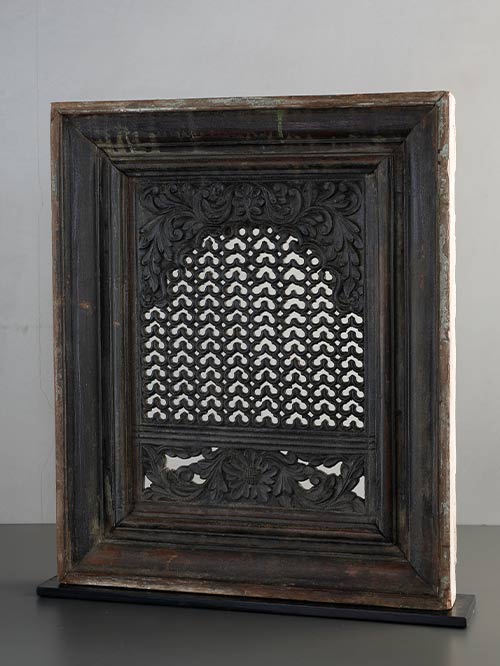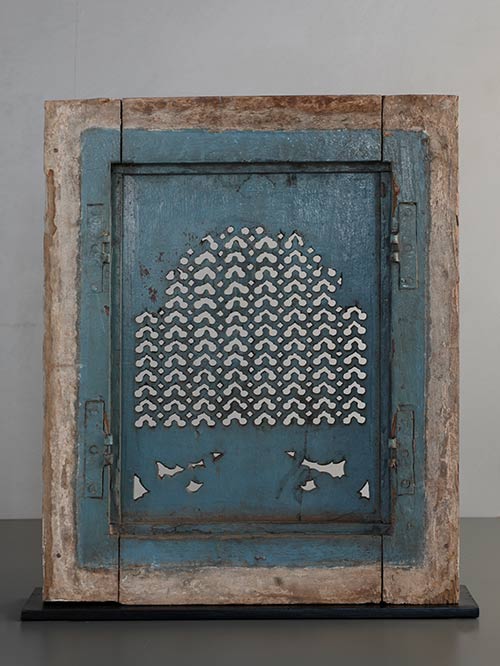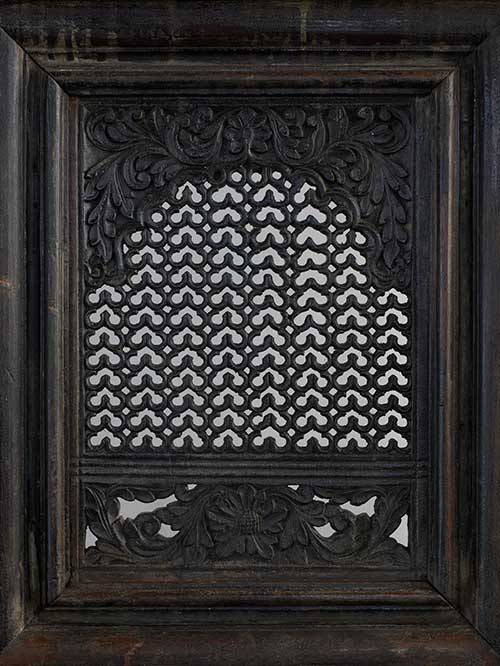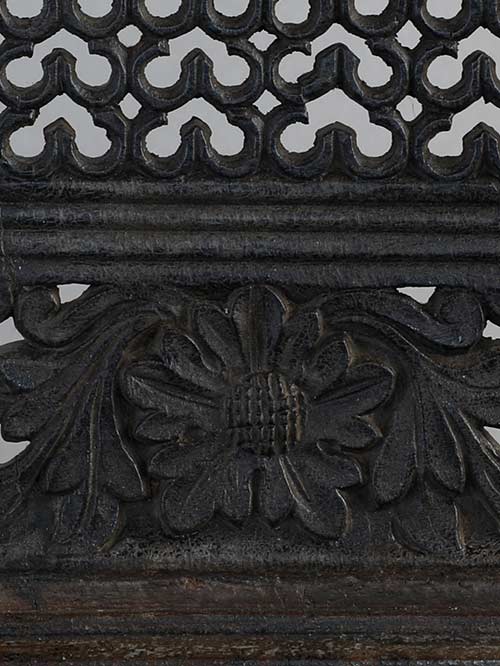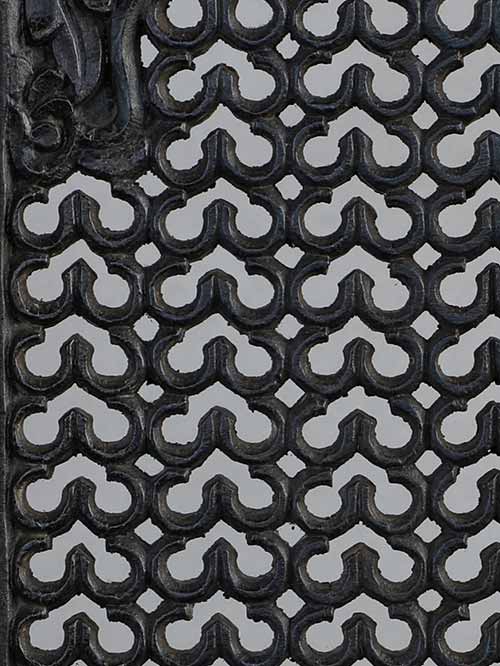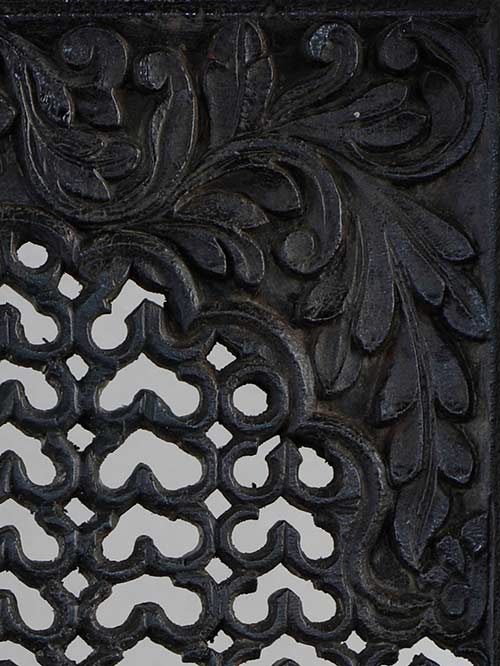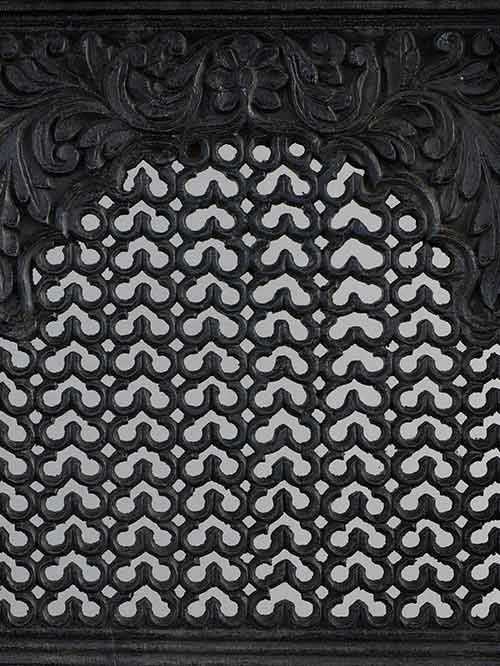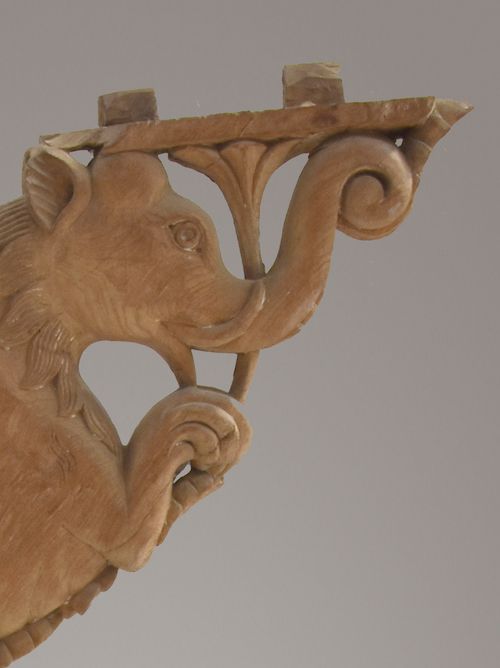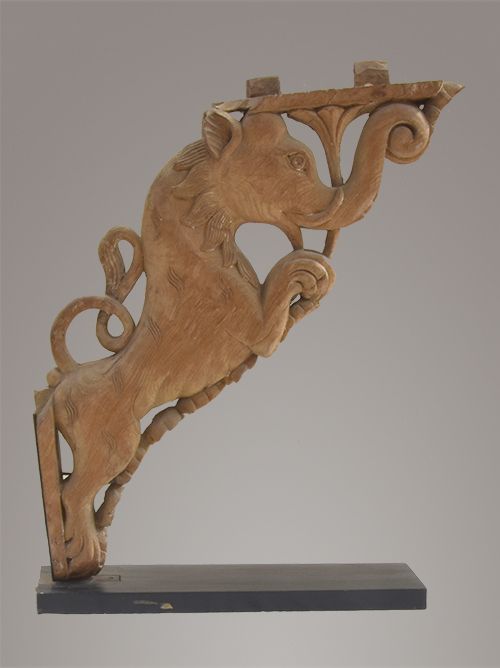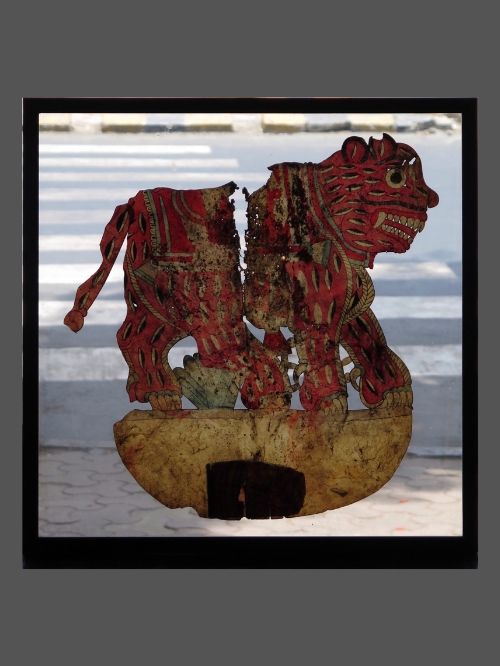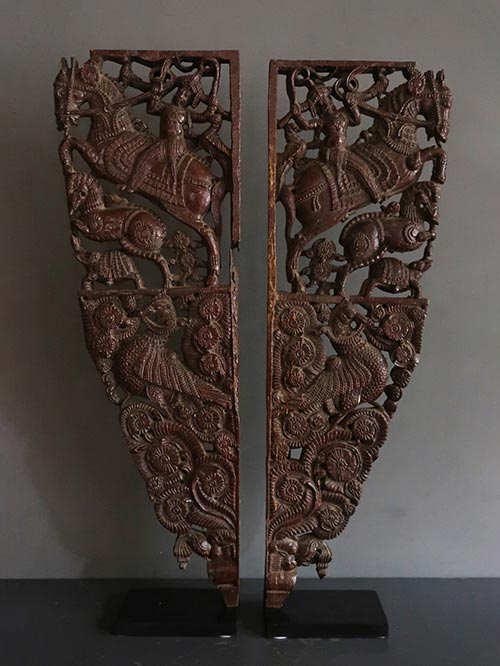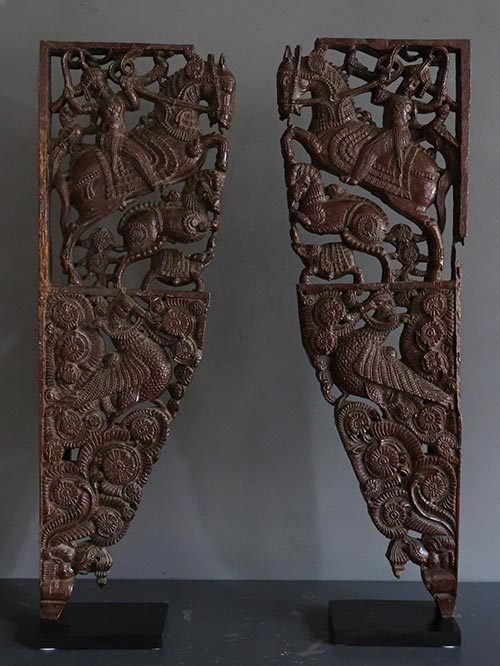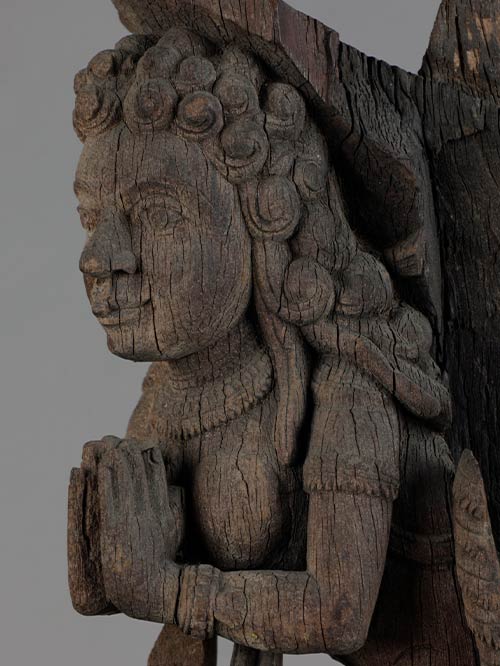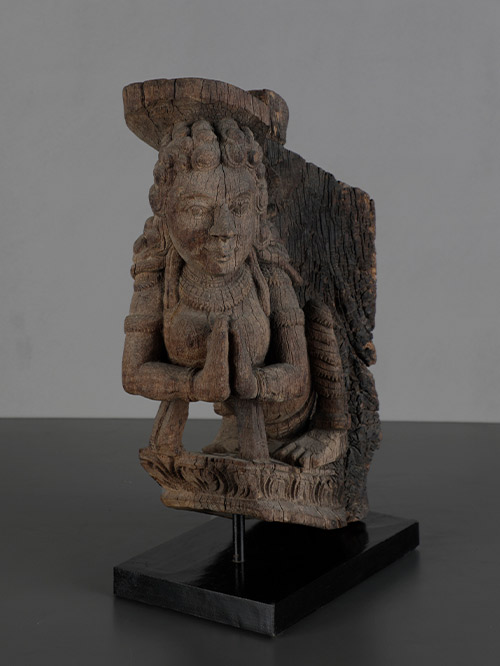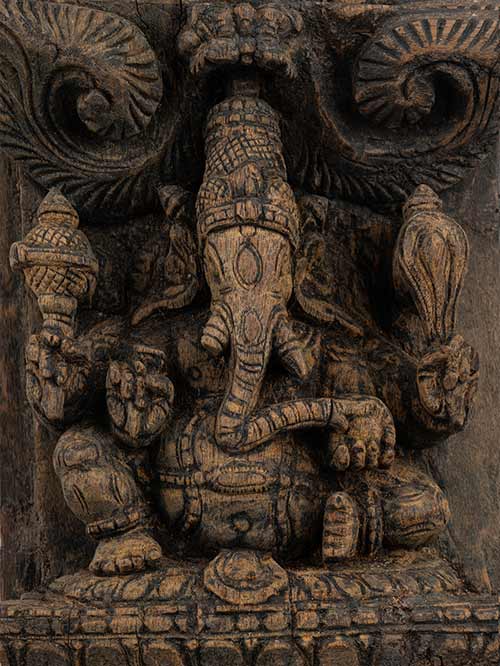Deccan
Wood
An enchanting play of light and shadow is created from this jali or lattice window. Ideal during the hot humid Indian summer, the jalis dispel the harsh rays of the sun and allow a cool breeze to circulate indoors. Moreover, the purdah- conscious women used the jalis of their balconies and terraces to enjoy an outside view, without being seen themselves by the public.
Wooden construction was once widespread throughout most of Southern India, but the intense heat and the severe monsoonal rains have meant that a large proportion of the wooden buildings in private and public use have now disappeared. The typical southern Indian wooden building, was supported on a framework of columns, with an elaborate system of interlocking brackets and beams to support the floors and roofs. Carved doors, windows, and screens and panels filter light and ventilate the interiors, creating an environment that is both comfortable and richly detailed. The scale and shape of houses was dictated by the maximum height and span of timber beams, resulting in a modular system of construction. The woodwork was deeply cut and naturalistic, the intention of the artisans was to capture the forms and energies of the natural world.
Size (cms): 63(H) x 54(W) x 11(D)
Size (inches): 25(H) x 21.5(W) x 4.5(D)

